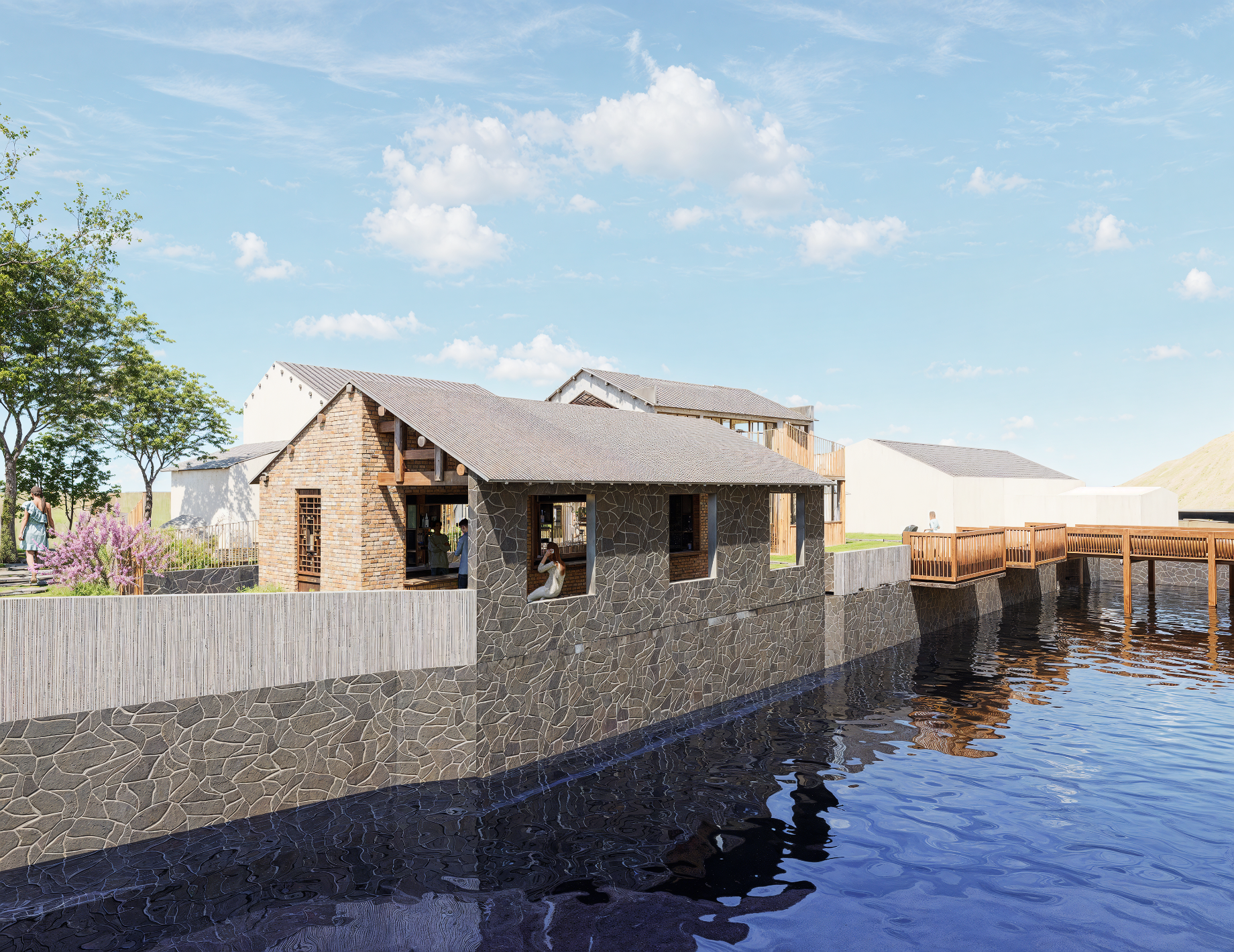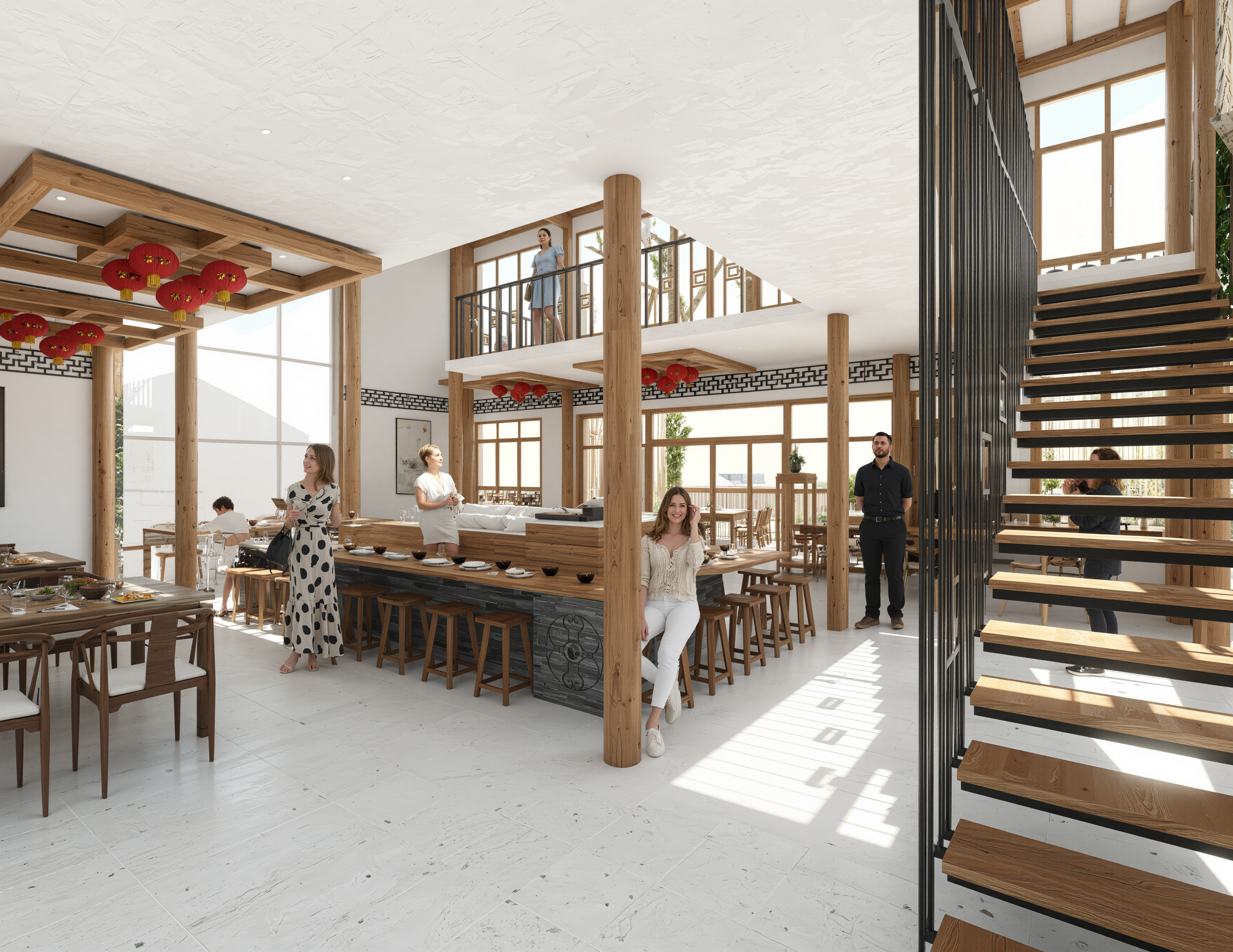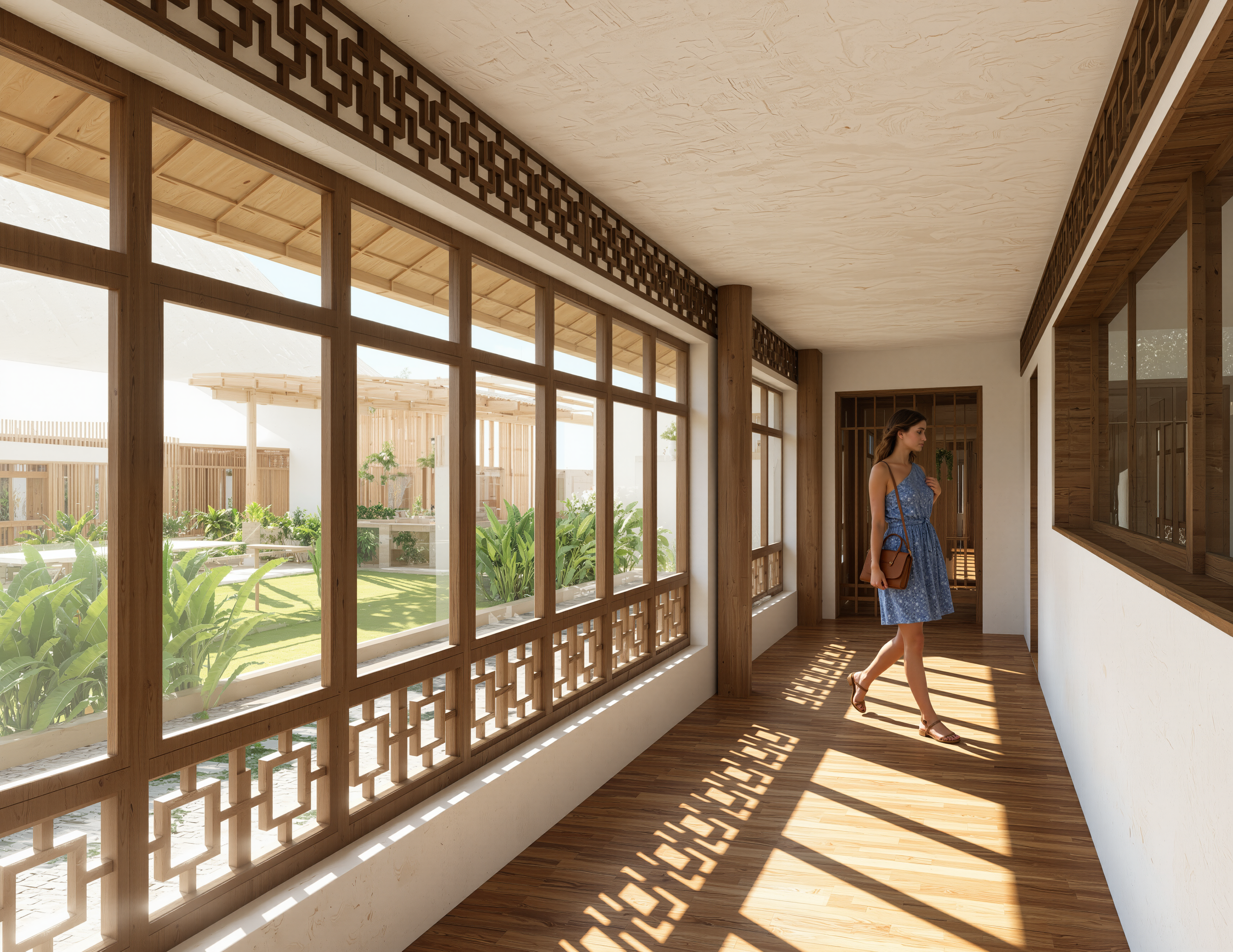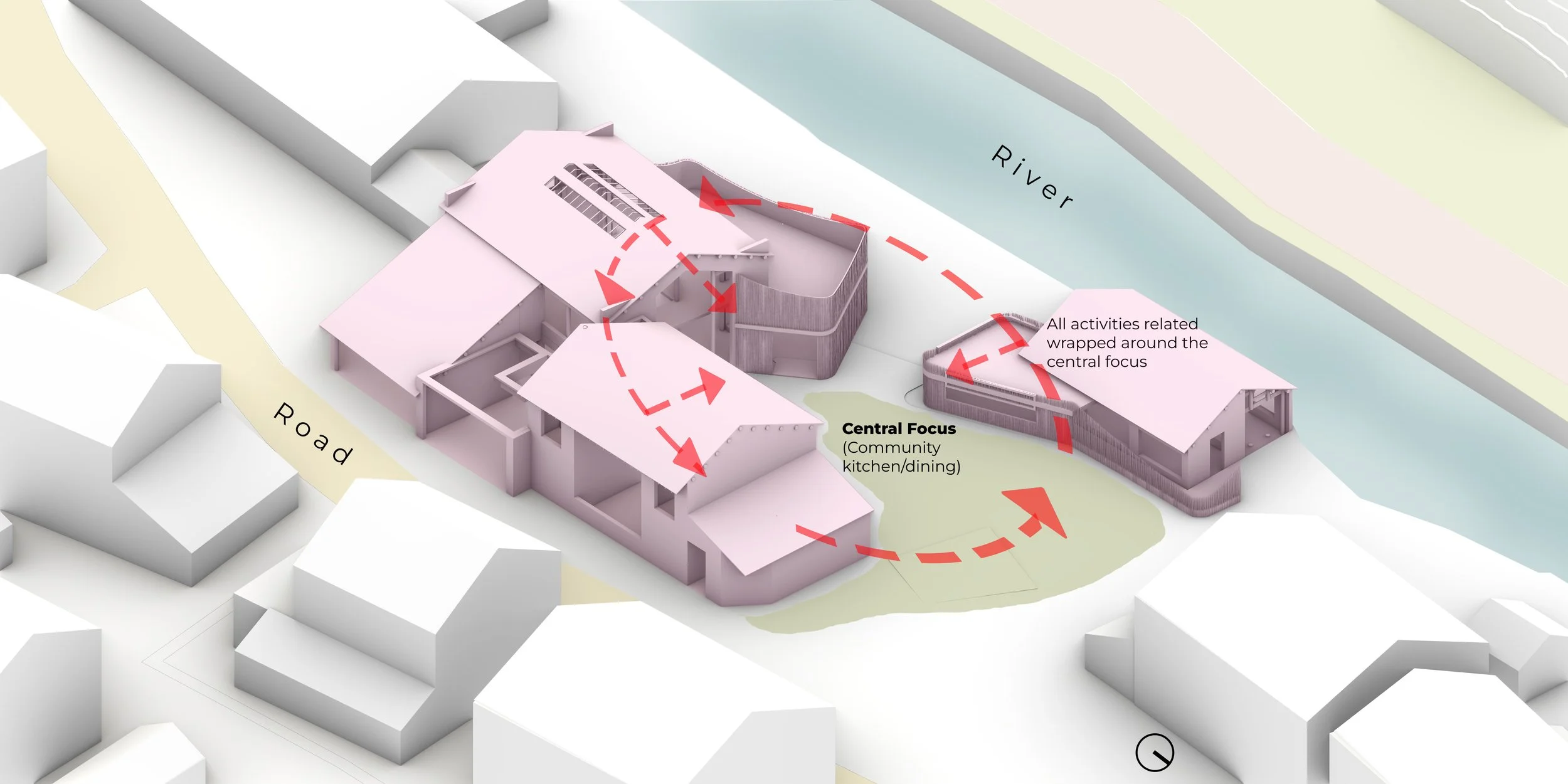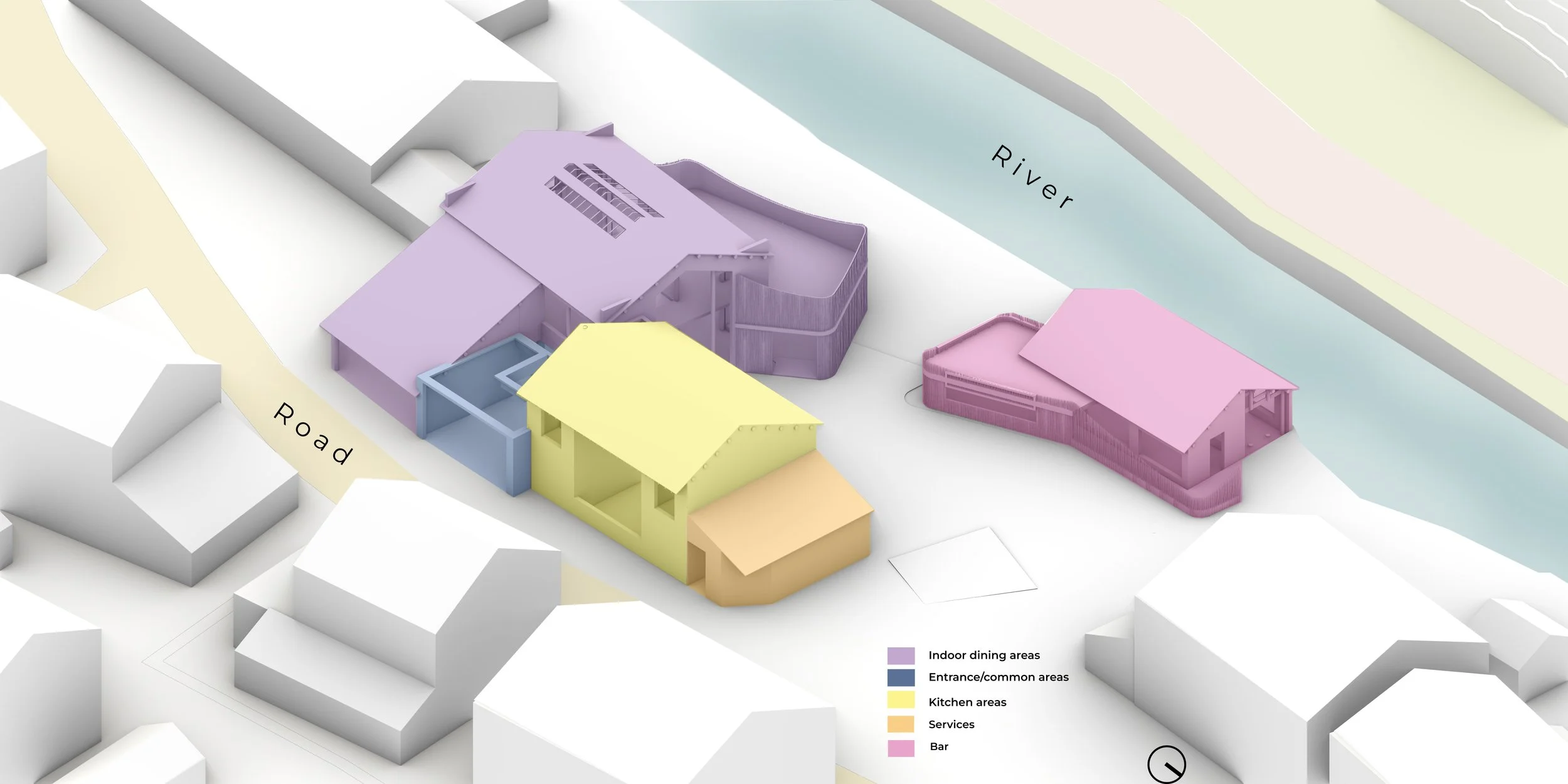Caoxia Studio
Graduate Travel Design Studio (Health & Well-being) | Spring 2025 | China
Reimagining rural spaces through community, wellness, culture, and craft.
Professor : Windy Zhao
Softwares Used : Revit, Rhino 3D, Photoshop, Illustrator, D5 Render, InDesign
Located in Caoxia Village, China, this rural revitalization project promotes health and well-being through cultural tourism, ecological farming, and traditional building techniques. Using bamboo, tea, moon gates, and “jian” structures, the design fosters sustainable living, community interaction, and a strong connection to nature—supporting education, renewal, and local identity.

Tea, Tranquility, and the Rural Reawakening
A wellness-focused design for regenerative living in Caoxia, China.
This project reimagines Caoxia as a visitor-centered rural retreat that blends tea culture, nature, and architecture to promote health and renewal. The design includes forest bathing trails, spa courtyards, tea ceremonies, and farm-to-table dining, curating experiences that restore both mind and body. It offers a slower, more enriching alternative to conventional tourism.
Location
Caoxia, located in Jiangxi’s scenic Xihu Valley, has deep ties to tea cultivation and merchant trails. Surrounded by cultural hubs like Huangshan and Huizhou, it holds strategic value for rural tourism. Regional mapping reveals networks of family migration, valleys, and transit, positioning Caoxia as part of a culturally rich, connected landscape.
Sensing the Landscape
It all starts with an idea. Perhaps you want to launch a business, turn a hobby into something bigger, or share a creative project with the world. Whatever your goal may be, the way you present your story online can significantly impact your success.
Concept
The design activates Caoxia’s NXS Axis with public spaces themed around tea, blending culture, wellness, and tourism to revive the village and honor its heritage. Rooted in local traditions, it fosters community gathering, artistic exchange, and immersive experiences, with each space reflecting a facet of tea culture—mental, social, physical, culinary, and cultural.
Wellness-Driven Spatial Structure
This proposal reimagines Caoxia’s layout to enrich the visitor experience, emphasizing health, culture, and slow living. Themed plazas—ranging from quiet to social—act as key anchors, while pathways, courtyards, and tea areas guide movement and mood. Designed with terrain, views, and climate in mind, the plan fosters calm, connection, and cultural immersion.
Circulation and Spatial Use
The proposal refines Caoxia’s movement systems by layering vehicular access, pedestrian flows, and heritage trails. Main roads, farming paths, and tea merchant routes are redefined to support visitor navigation and experiential variety. Land use is zoned for gardens, gathering, and ecological buffers, while spatial cues—like courtyards, thresholds, and material textures—guide the rhythm of movement and memory across the site.
Existing Condition
This project transforms Caoxia’s Building 4 into a farm-to-table restaurant celebrating local food, culture, and community. Centered around a shared courtyard, it includes dining areas, a teaching kitchen, and family-friendly spaces. Blending old and new structures, the design supports culinary education, social interaction, and heritage preservation with a focus on sustainability.
Planning Strategy: Farm to Table Restaurant
Floor Plan with adjacent Public Plaza
Located by the river, the restaurant serves as a social anchor and sensory gateway between plaza and landscape. It integrates indoor-outdoor dining, fluid circulation, and framed river views. Thoughtful zoning separates gathering, cooking, and relaxation areas while preserving visual continuity. Courtyards and stepped decks create microclimates, rooting the experience in nature and local culture.
Structure :
Sectional Design Narrative
The sections demonstrate how the design combines dining, kitchen, and gathering areas along the natural slope of the site. They emphasize movement, connectivity, and the relationship between the built environment and the landscape.
East-West Section Looking towards North
East-West Section Looking towards South










